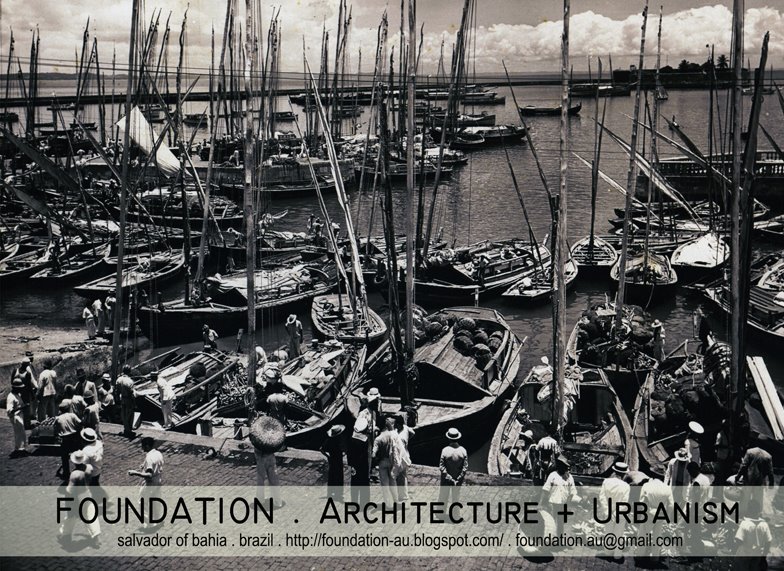DESCRIPTION
This design competition is open to all students, architectural professionals, and artists. The aim of the competition is to further and expand a dialog about green thinking in Asia. The competition site is located in Shanghai, China.
Entries will be evaluated upon design merit, quality of sustainable ideas, and the impact proposal will have on Shanghai. The winner of the competition will get 3 months to work in 10 DESIGN’s Hong Kong or Shanghai office to further develop their ideas. An international jury composed of magazine editors, educators, and design professionals will select the winning entry. An exhibit of the winning entries and other notable submissions will be held both in Hong Kong and Shanghai and then at various universities and venues around the world.
DESIGN BRIEF
The aim of the competition is to design a visionary proposal for a sustainable architectural intervention along the Suzhou Creek in Shanghai. The location of the site selected can be anywhere along the Suzhou creek as long as it is within Shanghai. The project must occupy at least 150,000 square meters of land and contain residential, office, and commercial functions. The ratio and size of the programmatic elements is up to the competitor. The project must also maximize green areas on the site. We are looking for concepts that move beyond the ordinary and address issues such as power generation, cleaning air and water pollution, and the use of innovative materials and geometries.






























